Renovated Victorian Home with Main-Level Suite & Pet-Friendly Access Near Parks
Experience a rare blend of Victorian charm and modern convenience at this Gladstone single-family home. Designed to balance the unique character of a historic villa with the fresh amenities of a boutique hotel, this property caters to families, groups, and travelers with pets. Located in a peaceful residential neighborhood, you’re just steps from parks, walkable dining, and a short drive to downtown Portland—making it the perfect base for both relaxation and exploration.
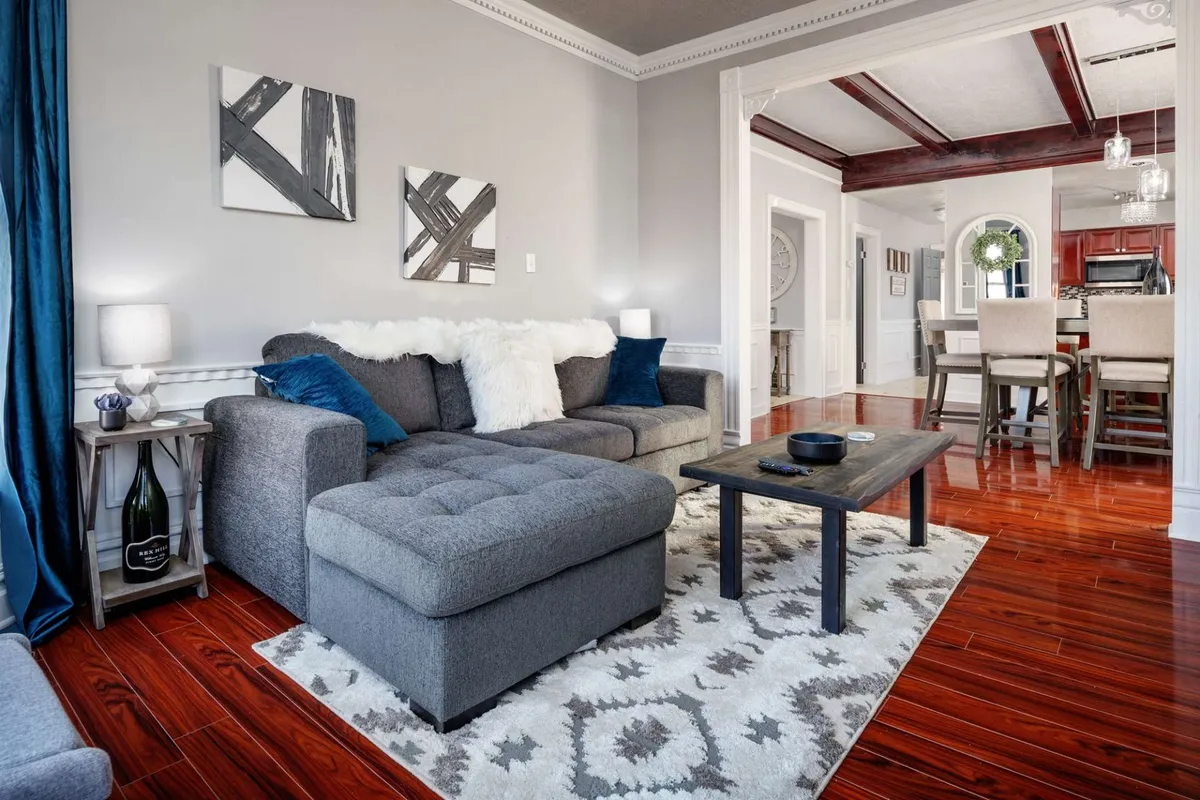
Victorian design with modern open floor plan, main-level primary suite with en-suite bath, pet-friendly policy, walkable to parks and dining, renovated with hotel-style amenities.
Victorian Welcome & Social Heart
Features
- • Open-plan living area
- • Sunlit living room
- • New furnishings
- • Large flat screen TV
- • Sofa bed
- • Flows to dining area
- • Opens to kitchen
Step into a grand yet inviting open-plan living area where Victorian elegance meets modern comfort. The sunlit living room, framed by new furnishings and stylish décor, provides the perfect backdrop for family bonding or lively conversations among friends. Sink into the plush sofa (which transforms into an extra bed for guests), gather around the large flat screen for a movie night, or plan tomorrow’s Portland adventures—this is your home’s vibrant social hub. The seamless flow between the living, dining, and kitchen spaces means everyone stays connected, whether prepping a homemade meal or simply enjoying each other's company.
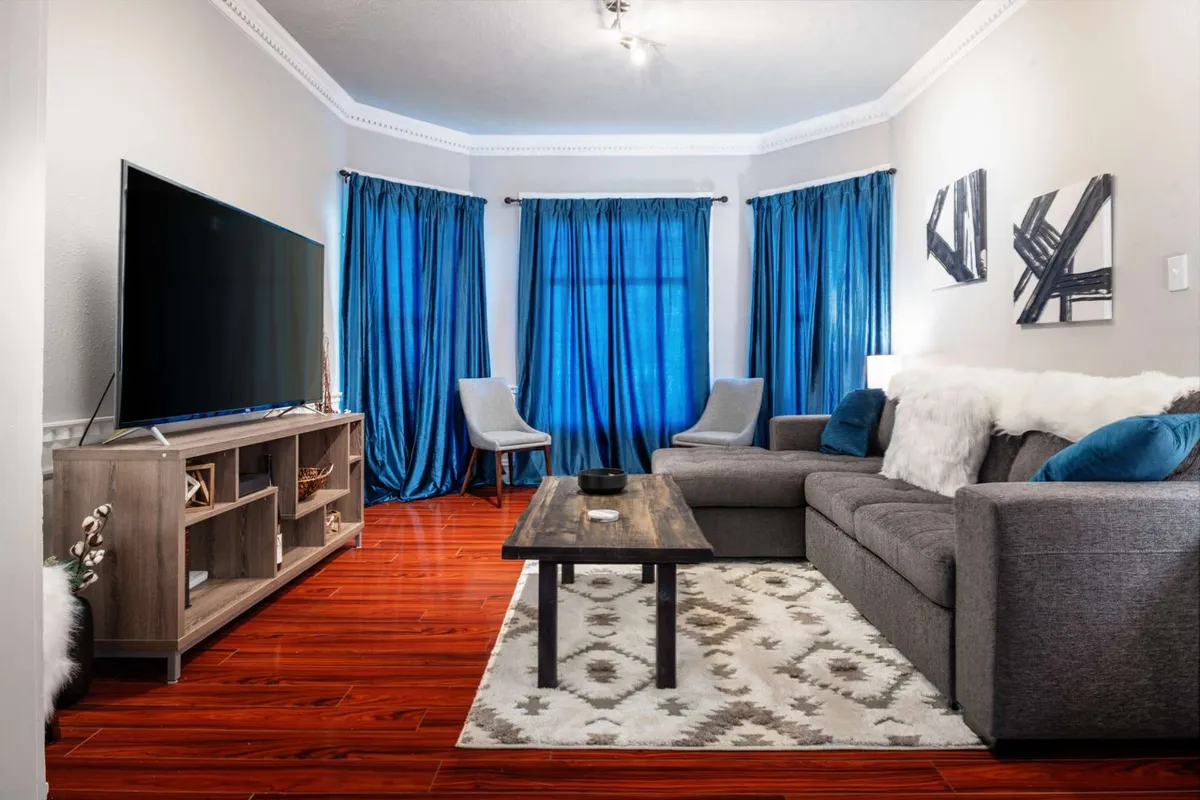
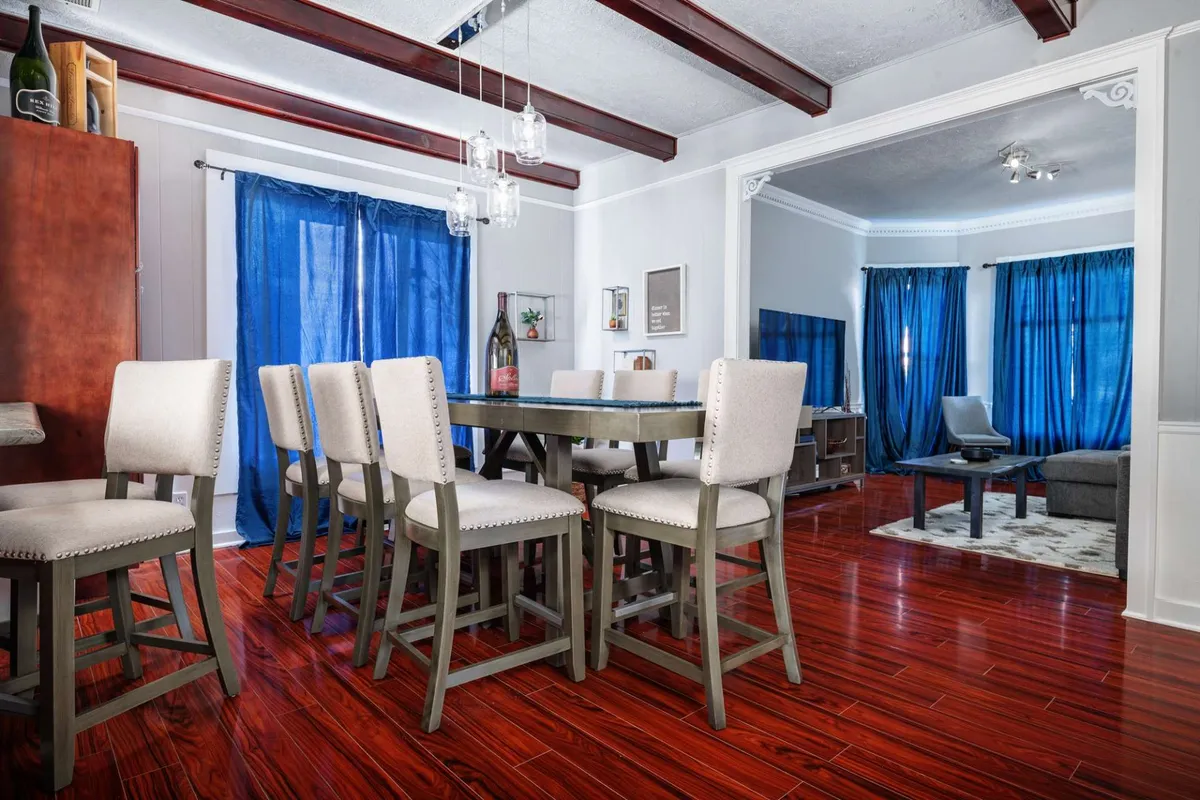
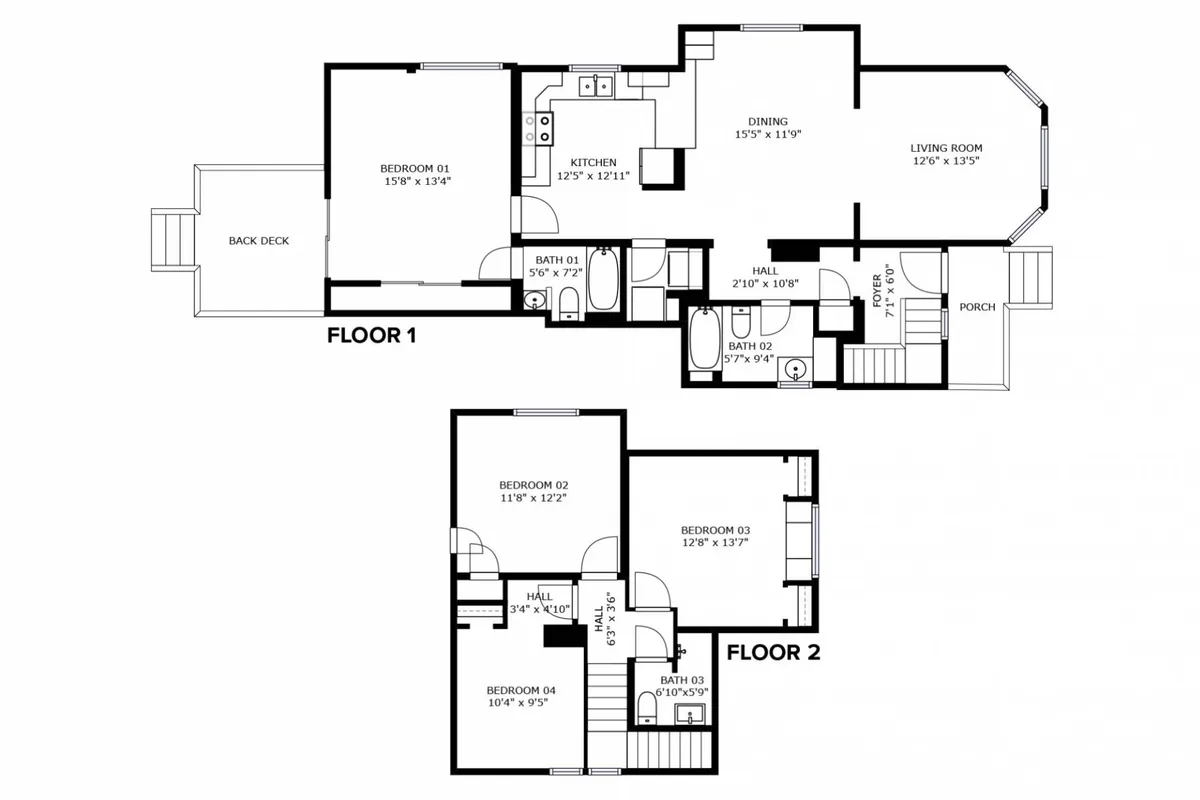
Chef’s Haven & Communal Table
Features
- • Modern kitchen
- • Dining table
- • New appliances
- • Adjacent to living area
Just steps from the living area, the modern kitchen and inviting dining space beckon culinary creativity and shared meals. Cook up local finds from nearby markets in a thoughtfully equipped kitchen, then gather at the dining table to savor laughter, stories, and delicious bites. Whether it's pancake breakfasts before a day at the park or a wine-and-dine evening after exploring Portland, this is where lasting memories are made—accommodating everyone comfortably and stylishly.
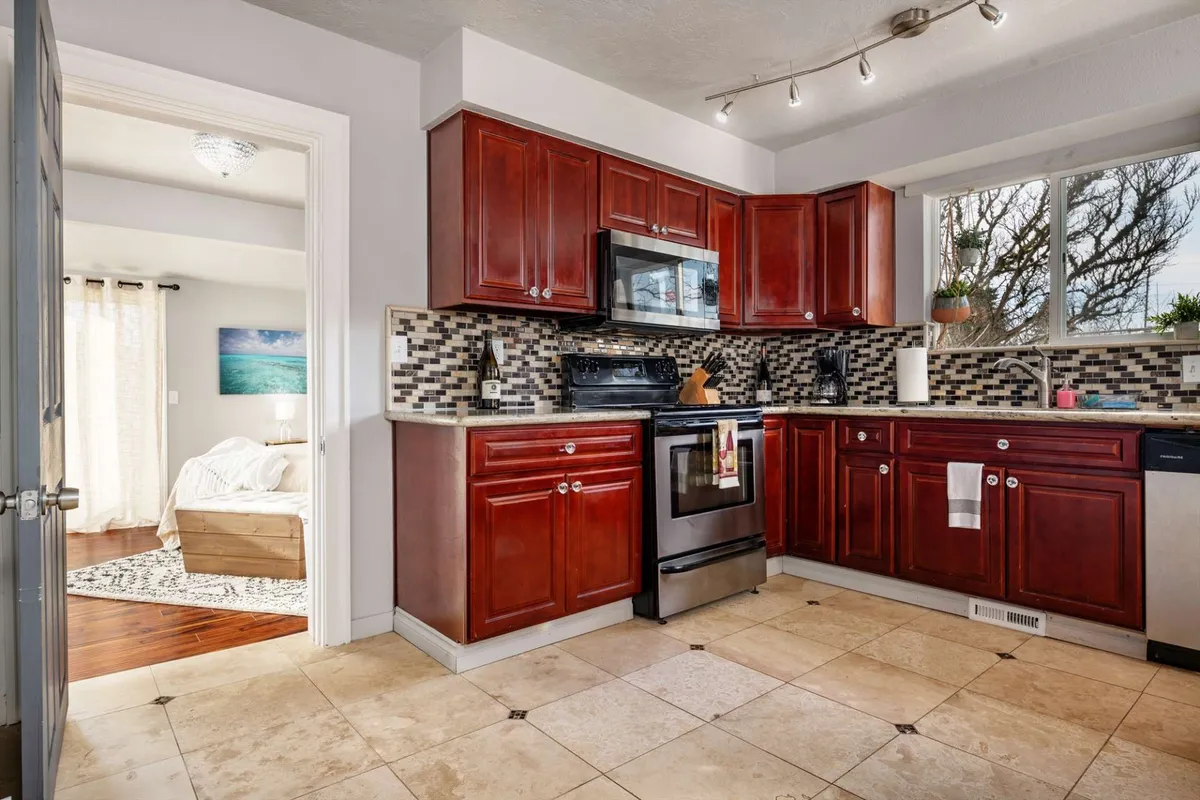
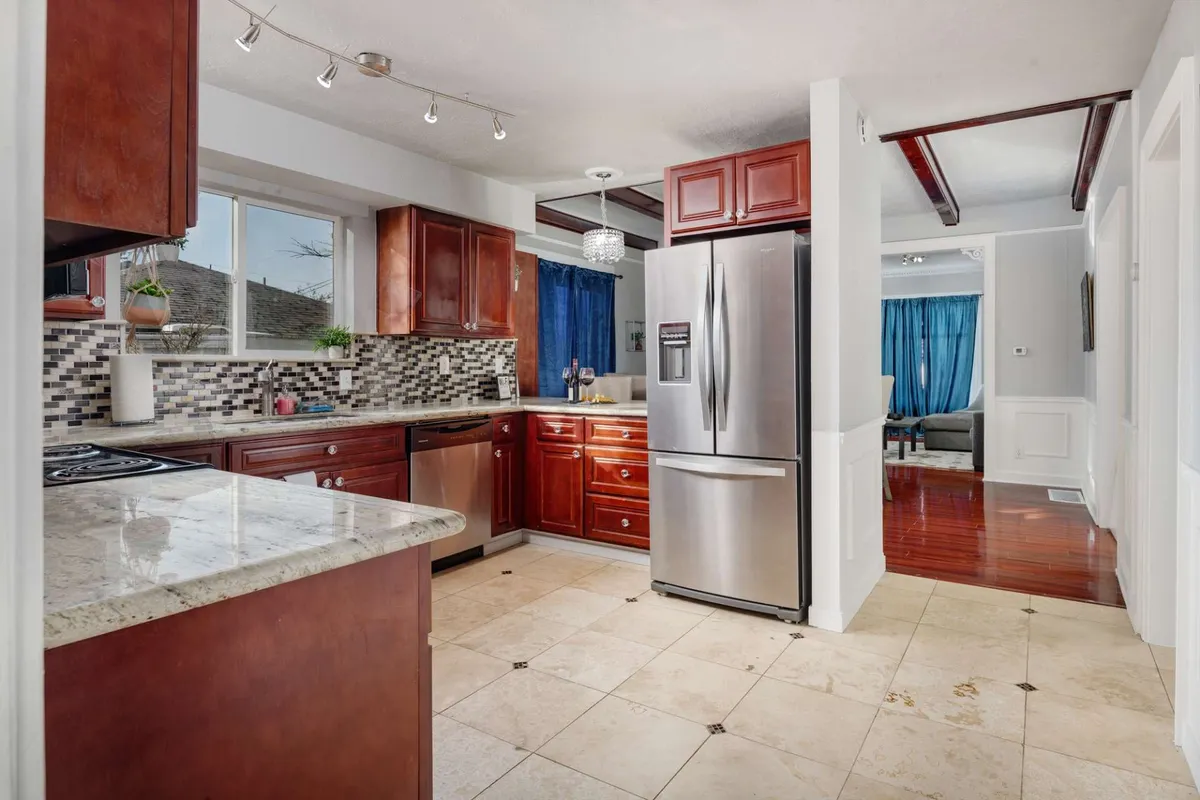
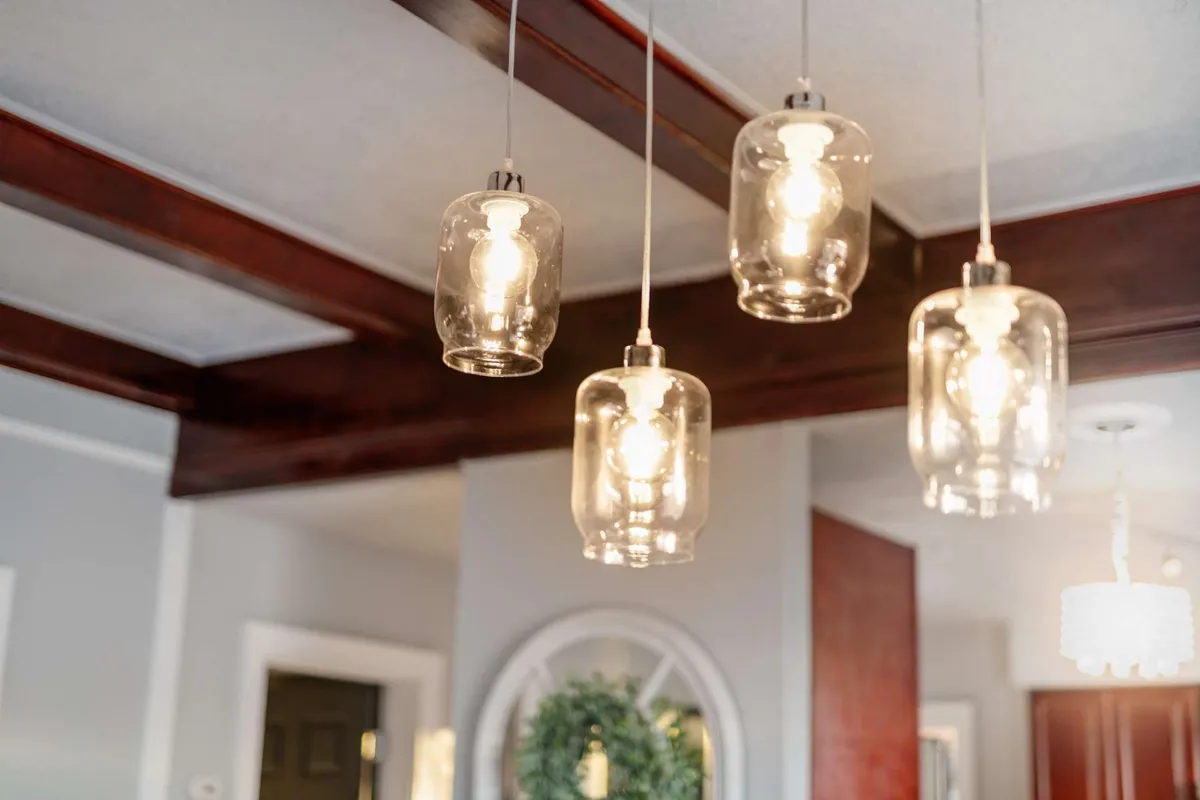
Main Floor Retreat: Primary Suite & Easy Living
Features
- • Main-level primary suite
- • King bed
- • En-suite bathroom
- • Direct deck access
- • On main level, easy access to living/dining/kitchen
- • Deck access
Retreat to the rare main-level primary suite—a true sanctuary with a king bed, private en-suite bath, and direct deck access for moments of quiet reflection or morning coffee in the sunshine. This rare Victorian layout offers both accessibility and luxury, making it perfect for multi-generational families or anyone seeking single-level convenience. With abundant natural light and plush new linens, it’s a peaceful haven after a day of exploring.
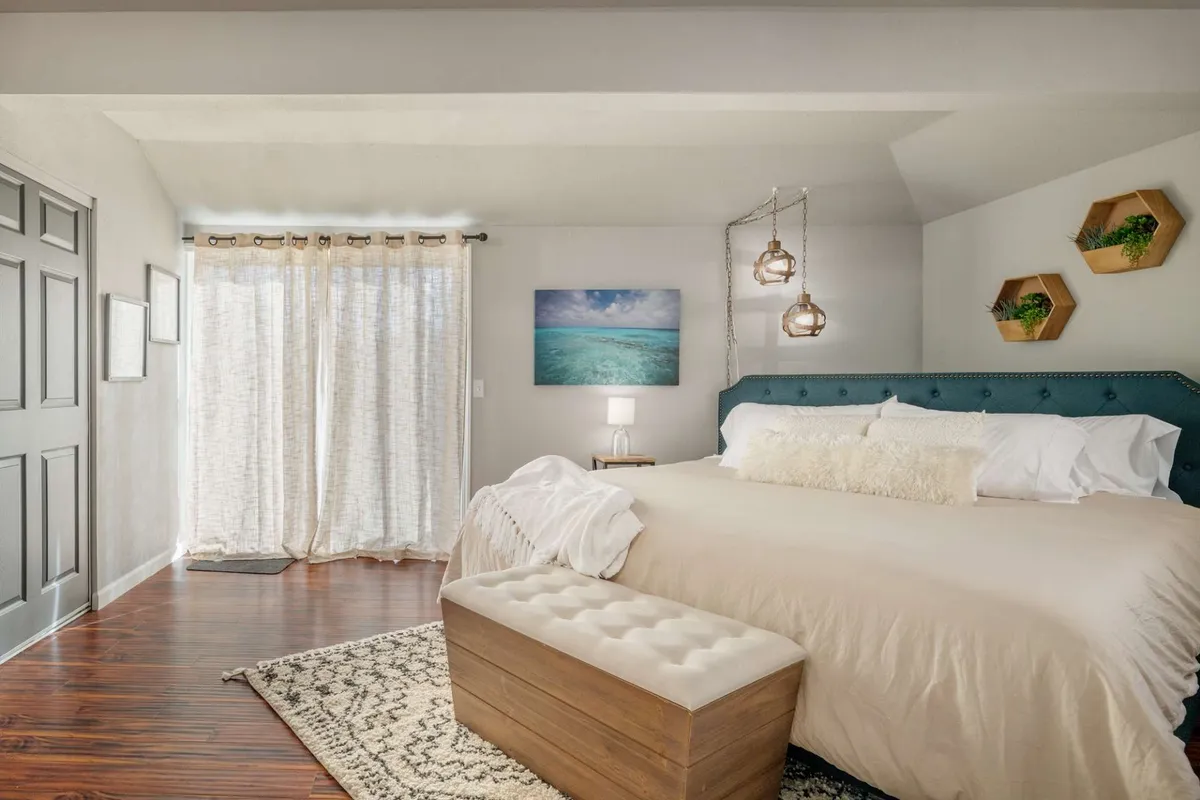
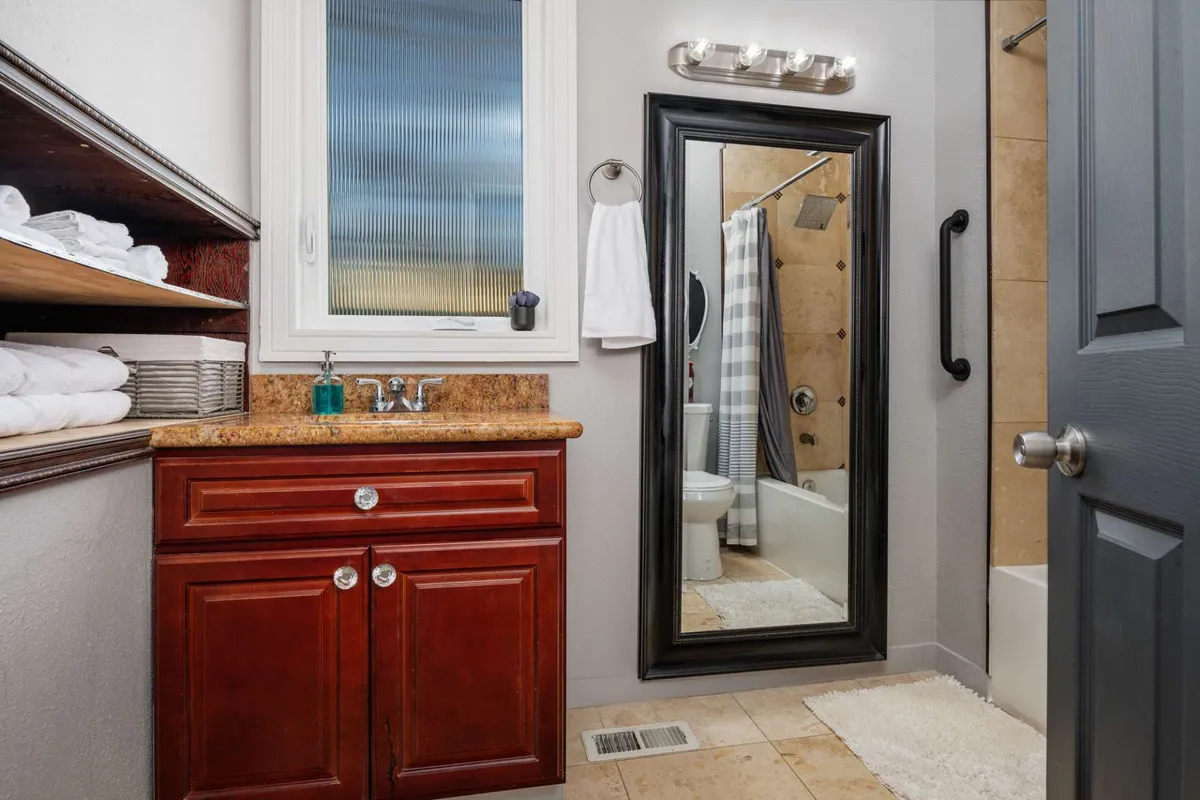
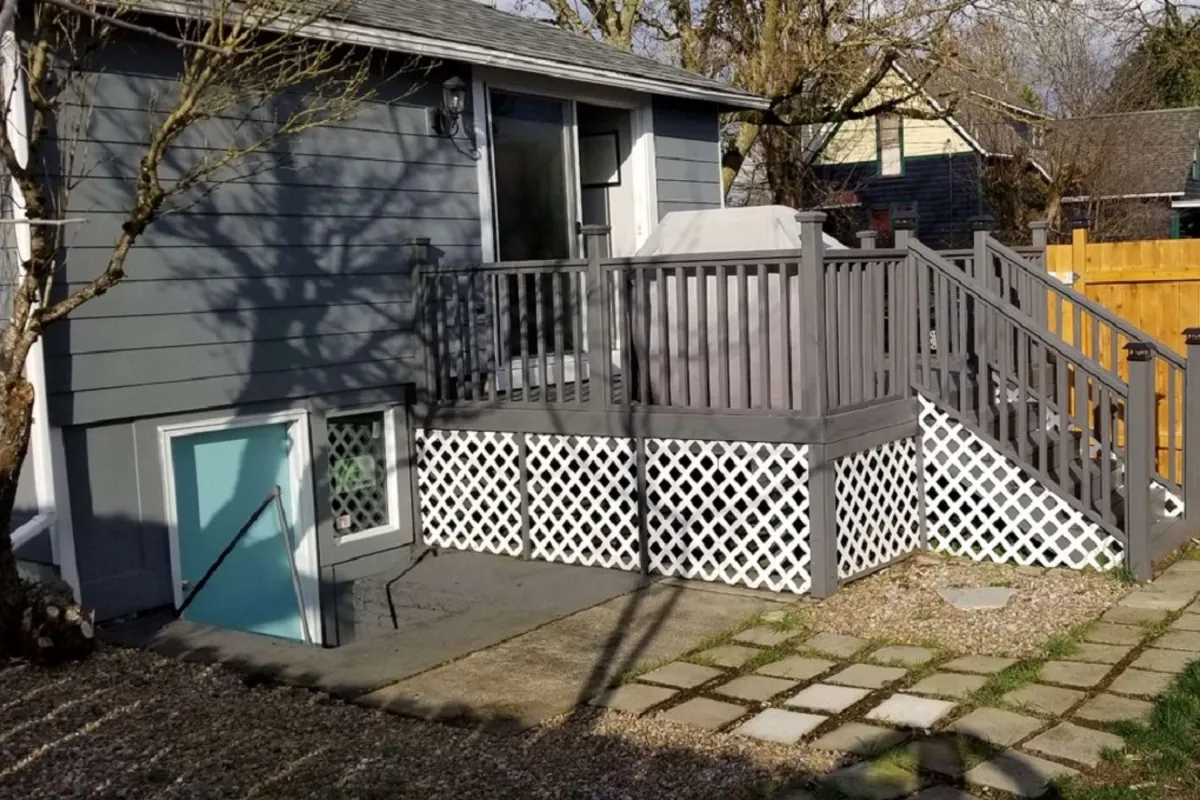
Upstairs Hideaways: Restful Nooks for All
Features
- • Three upstairs bedrooms
- • Flexible bedding options (king, queen, twin trundle)
- • Full bathroom
- • Accessible via staircase from main level
Venture upstairs to discover three beautifully appointed bedrooms and an additional full bath—each offering a tranquil space to rest and recharge. With a flexible mix of king, queen, and twin trundle beds, every guest—from families with kids to groups of friends—has their own cozy corner. Modern amenities and fresh décor ensure comfort, while thoughtful details make each room feel uniquely welcoming. Whether curling up with a book or settling in for a restful night, everyone finds their perfect spot.
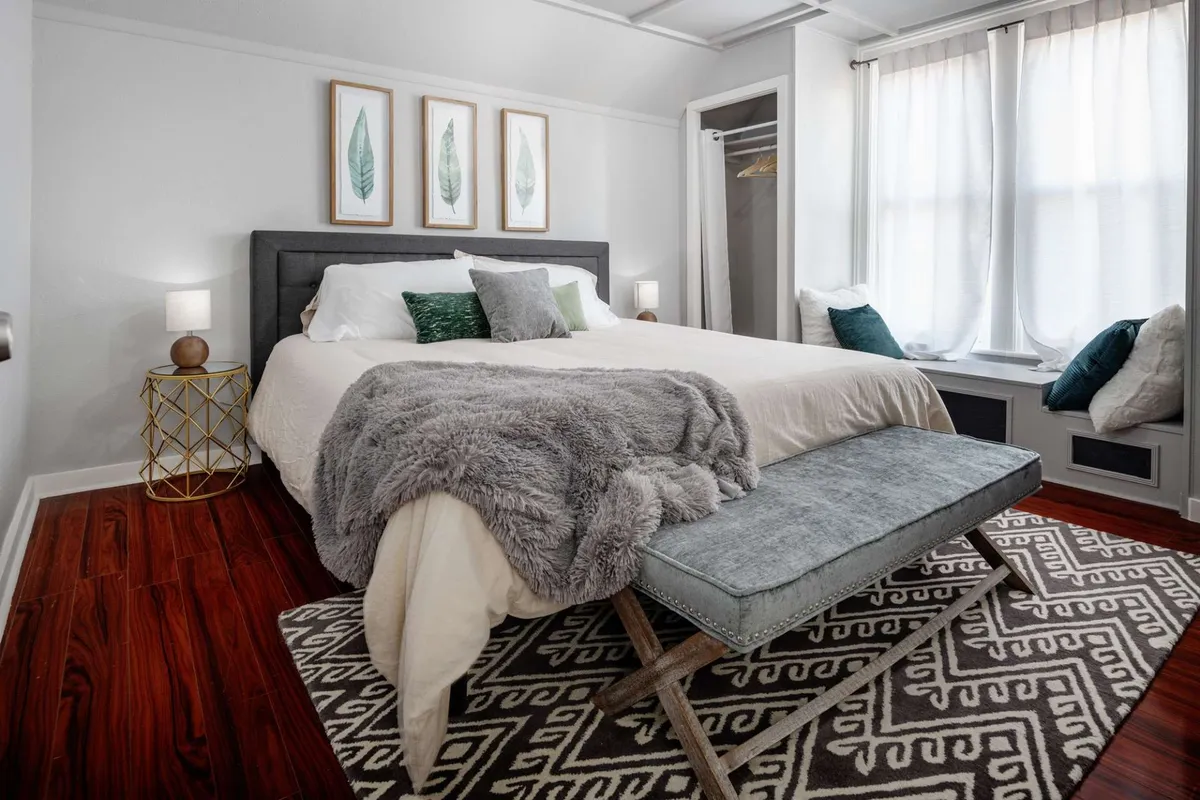
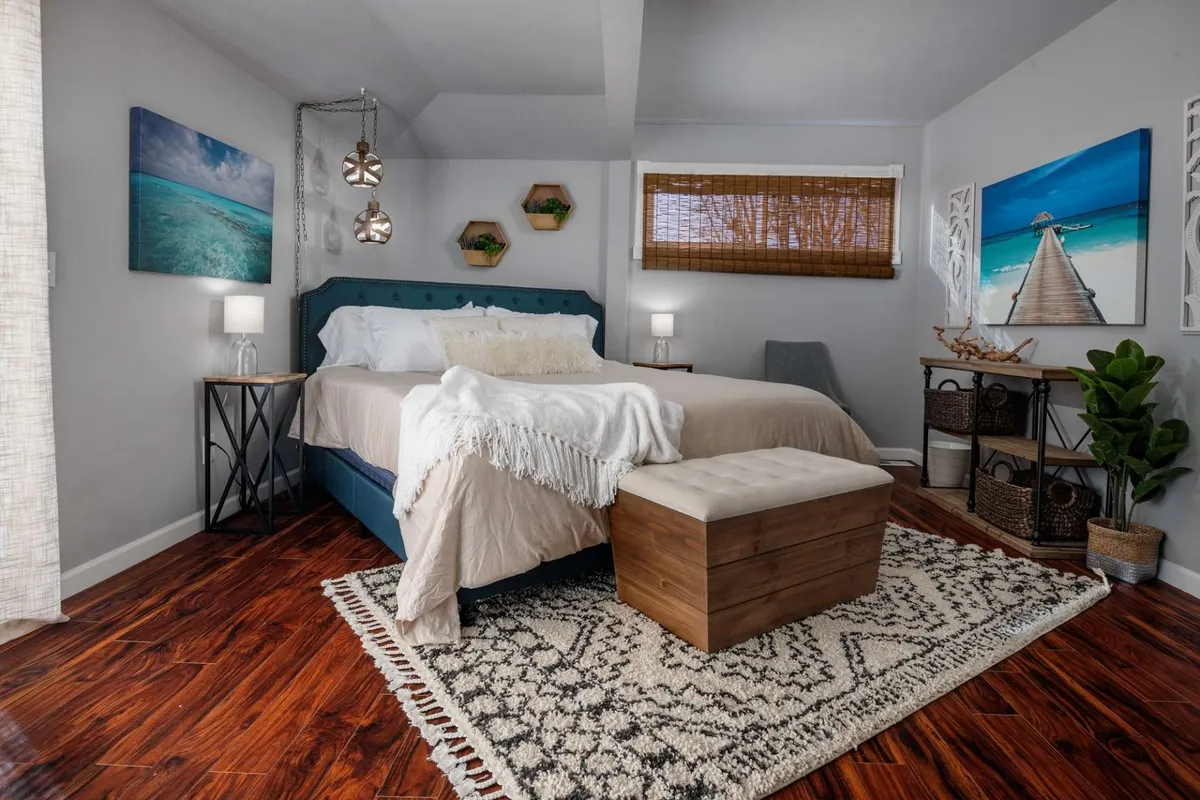
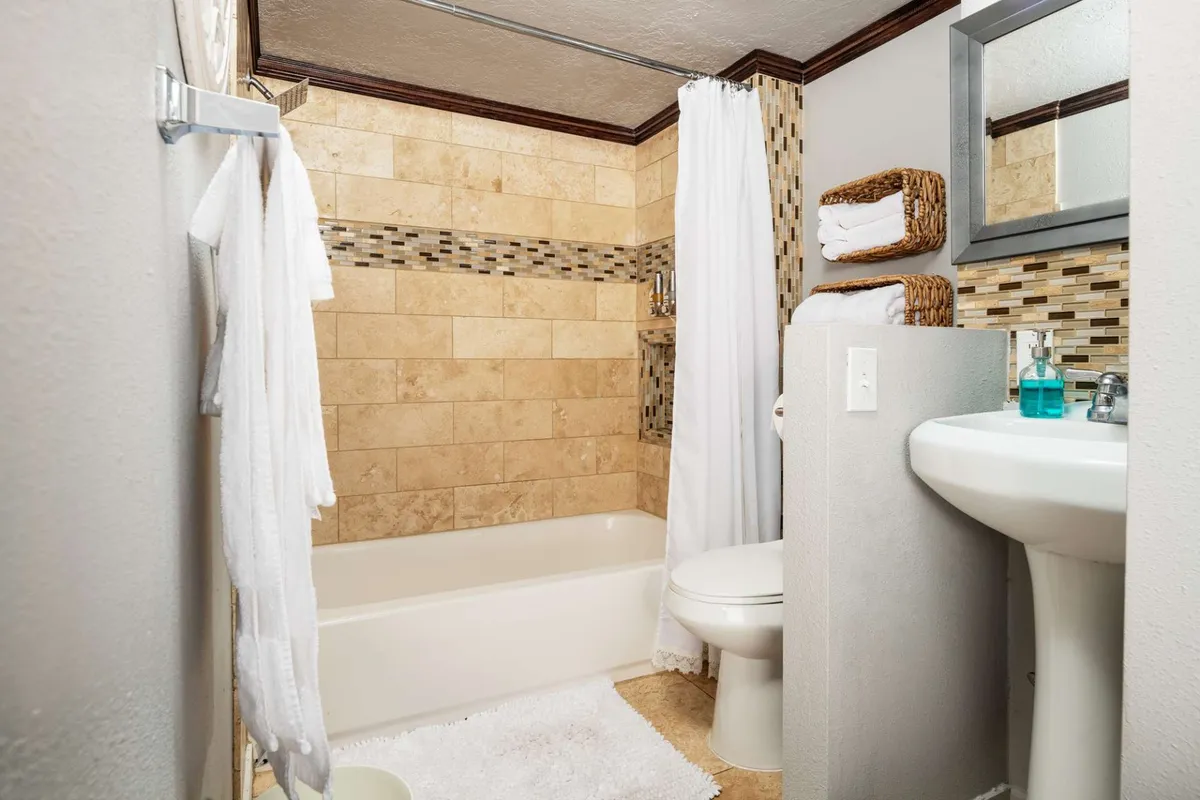
Explore the Area
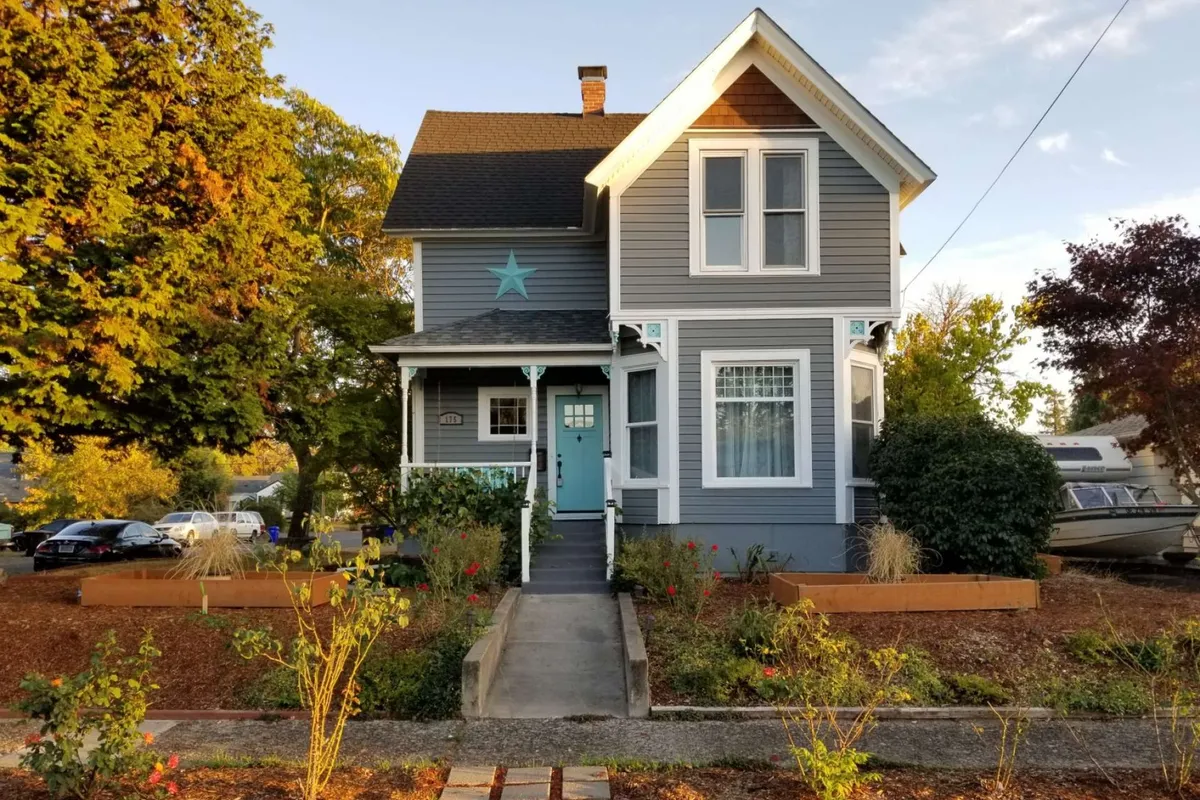
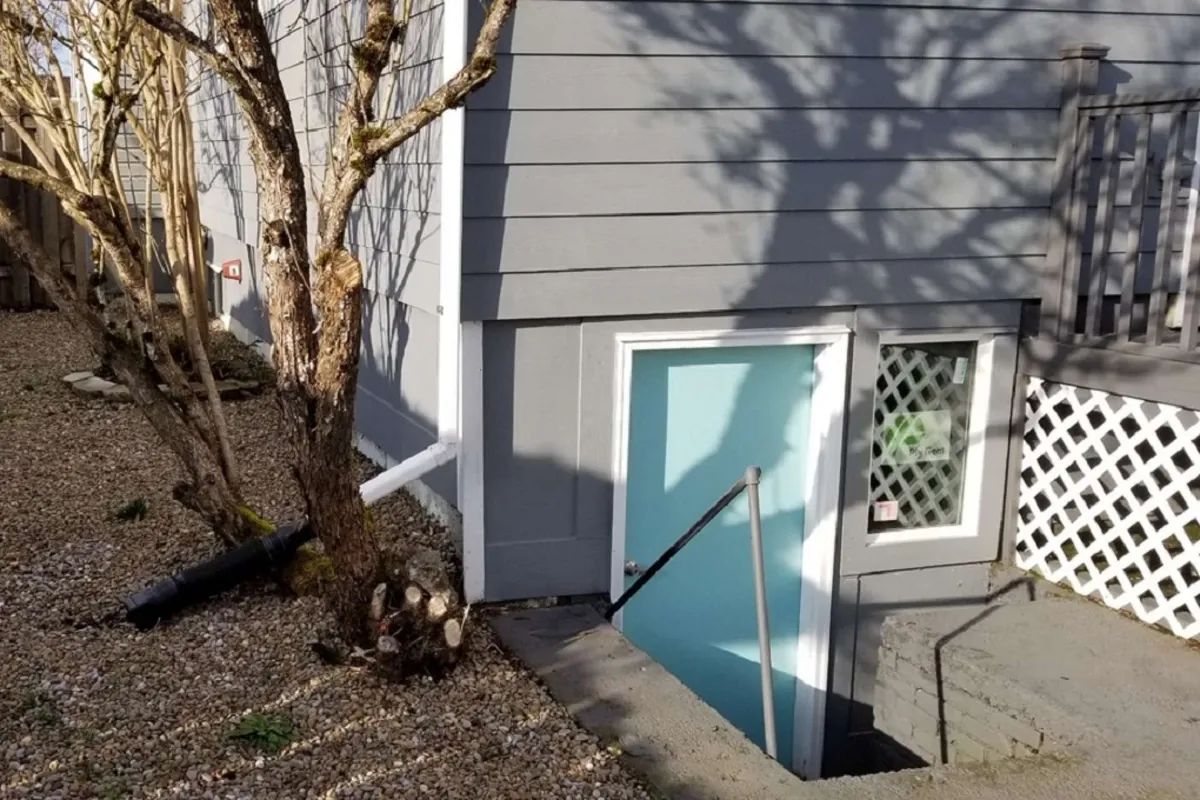

Family-Friendly Parks & Outdoor Recreation
Just two blocks from your doorstep, Charles Ames Memorial City Park and the scenic Clackamas River set the stage for memorable family picnics, riverside strolls, and playground fun. Walk or bike to the park, where kids can play while adults unwind under mature shade trees. With such a convenient location, outdoor adventures are always close at hand—whether it's tossing a frisbee, splashing in the river, or walking the family dog.
After a busy day outside, return to your spacious Victorian home where the open floor plan and multiple bedrooms offer everyone room to relax. Enjoy a home-cooked meal in the modern kitchen, or stream a movie night together on the 55" smart TV—blending all the comforts of home with hotel-inspired amenities.
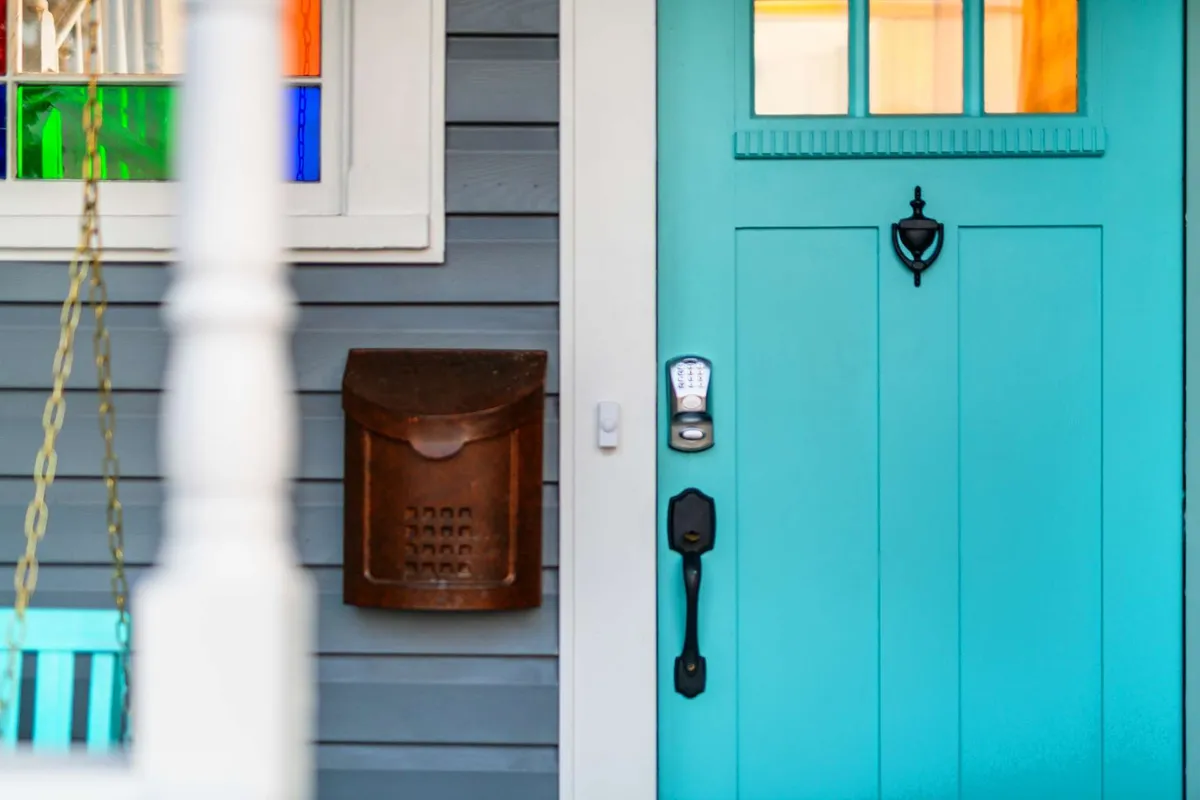

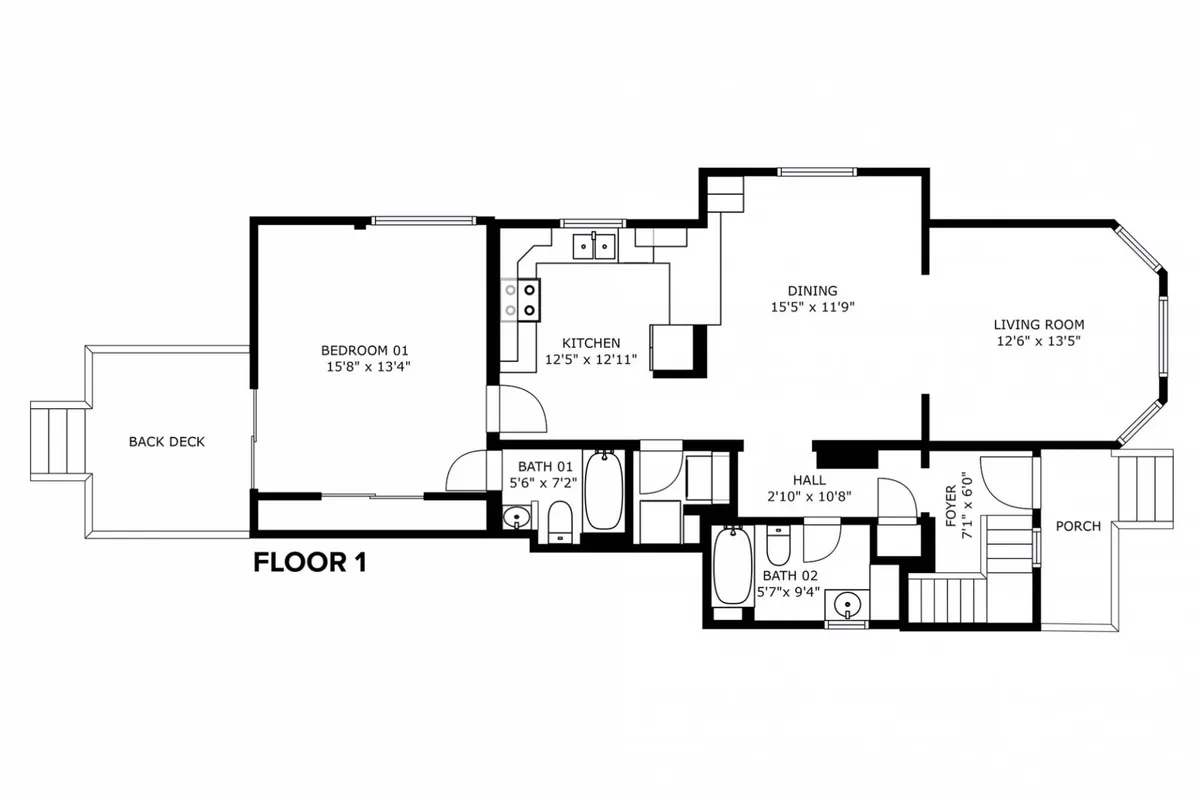
Walkable Dining & Local Favorites
Step outside to discover Gladstone's charming downtown, where a variety of restaurants, cozy cafés, pizza spots, and international flavors await just 1–3 blocks away. Savor wood-fired pizzas, sample authentic Indian or teriyaki cuisine, or grab a drink at a nearby bar—all without worrying about parking or a long commute. The Gladstone Public Library and City Hall are also within easy reach, perfect for a quiet afternoon browse or a bit of local culture.
This property offers a blend of suburban tranquility and walkability, so you can enjoy peaceful evenings at the home after lively outings, all within a few minutes’ walk. Entertain friends or savor takeout at your home’s stylish dining area, providing the perfect setting to gather, dine, and relax in comfort.
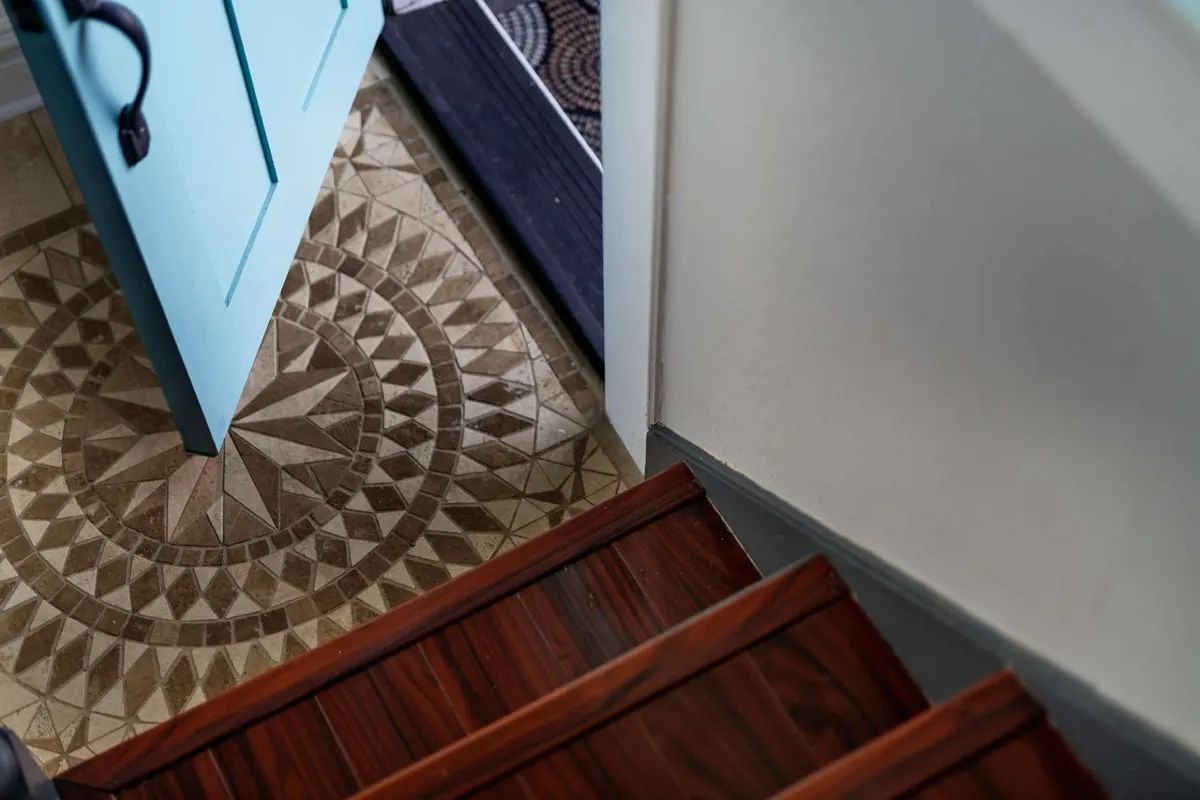
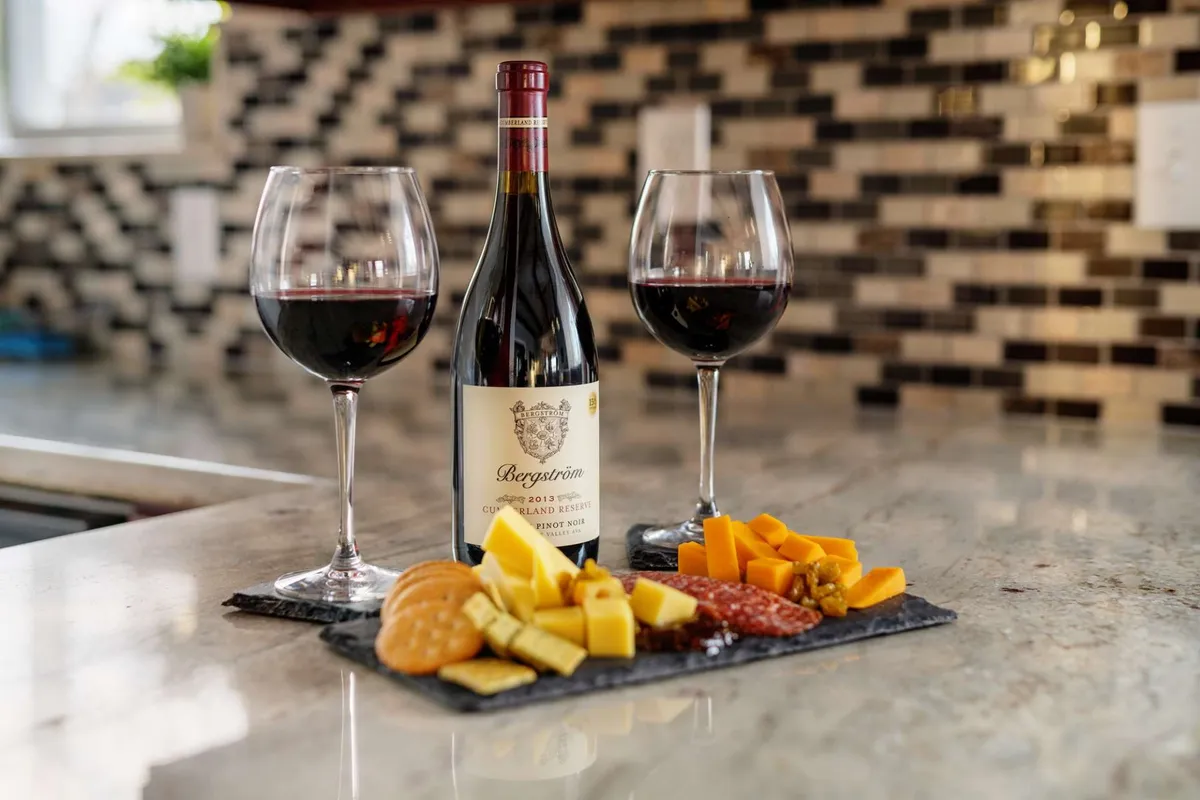
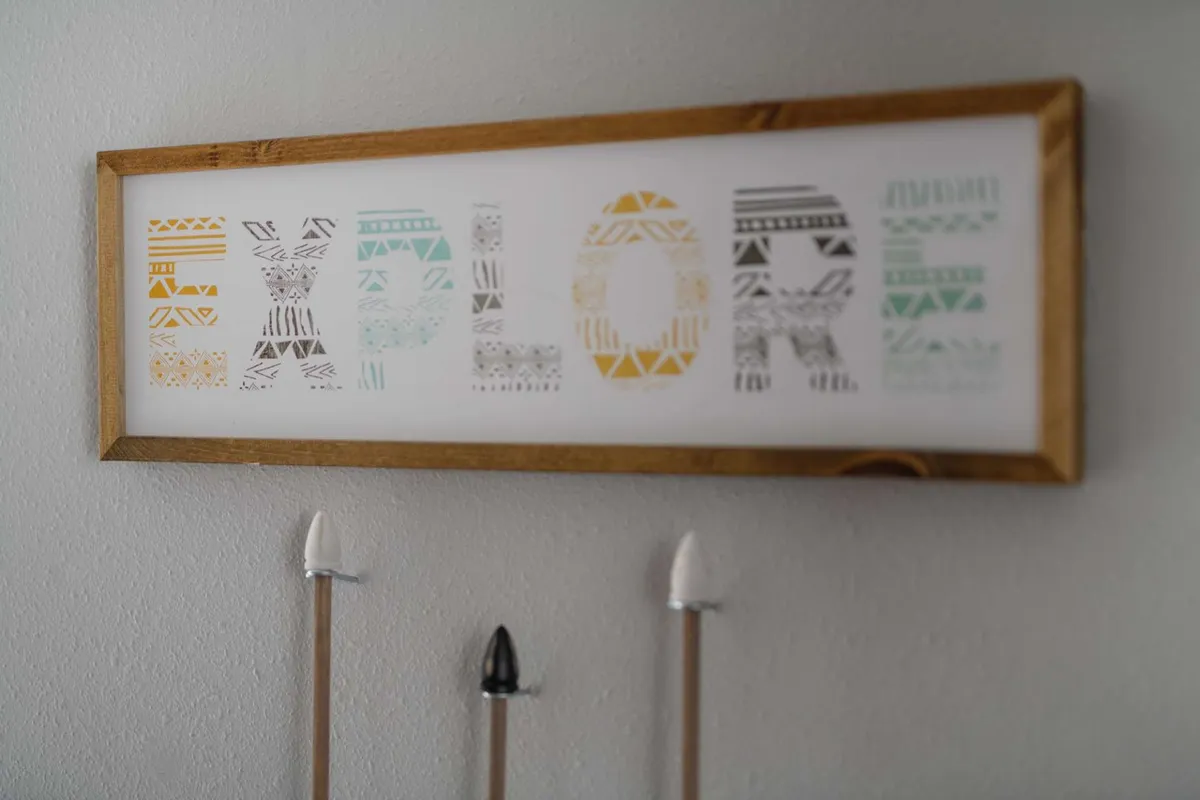
Wine Country Excursions & Portland Access
Explore the region’s local wineries—Deux Fen winery is just a mile away for a relaxed tasting experience, while Oswego Hills Vineyard, a family-friendly spot, lies only four miles away. For city excitement, hop on the nearby freeway and reach downtown Portland’s renowned food scene, shopping, and cultural attractions in less than 20 minutes. Whether you’re after urban adventure or scenic countryside escapes, this convenient Gladstone location puts both within easy reach.
After exploring, return to a home that’s as comfortable as it is unique—combining Victorian character with thoughtful, hotel-inspired amenities for a memorable stay.
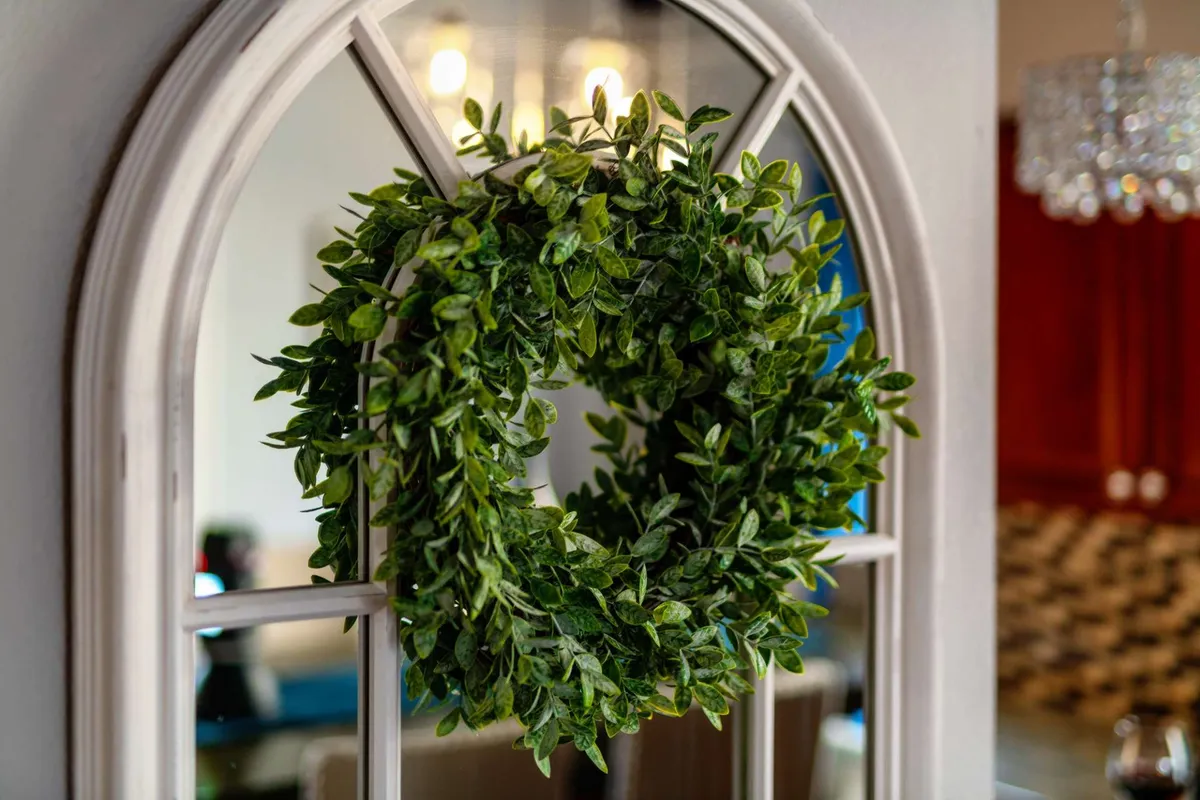
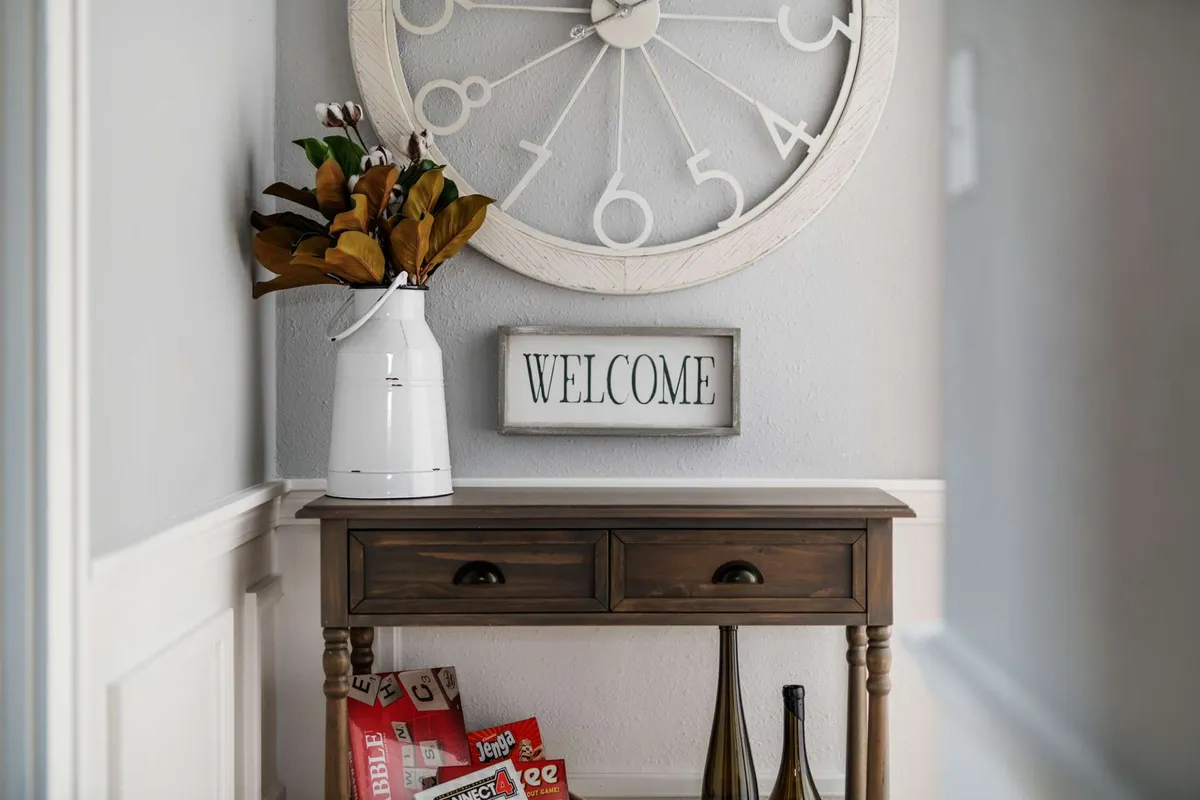
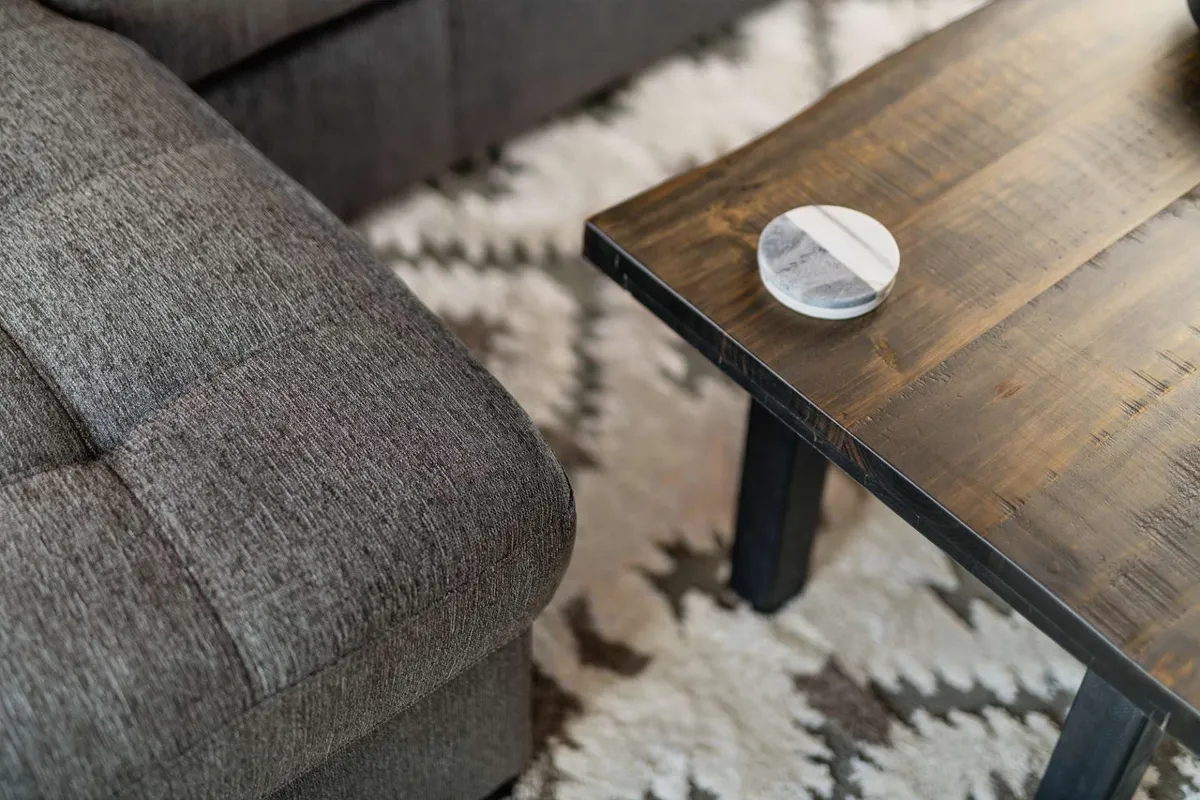
Victorian Charm & Modern Comforts
Architecture lovers and those seeking a one-of-a-kind stay will delight in this home’s perfect marriage of Victorian style and modern open-concept design. Enjoy original period details paired with all-new furnishings, a luxurious main-floor suite, and contemporary décor. The unusual layout makes it ideal for multigenerational gatherings or anyone needing easy first-floor access—offering both grand historic ambiance and excellent functionality.
Sip morning coffee on the sunny deck, curl up with a book in the light-filled living space, or enjoy the peace of a quiet, leafy neighborhood—knowing you have the unique comfort of a historic home combined with the amenities of a modern boutique stay.
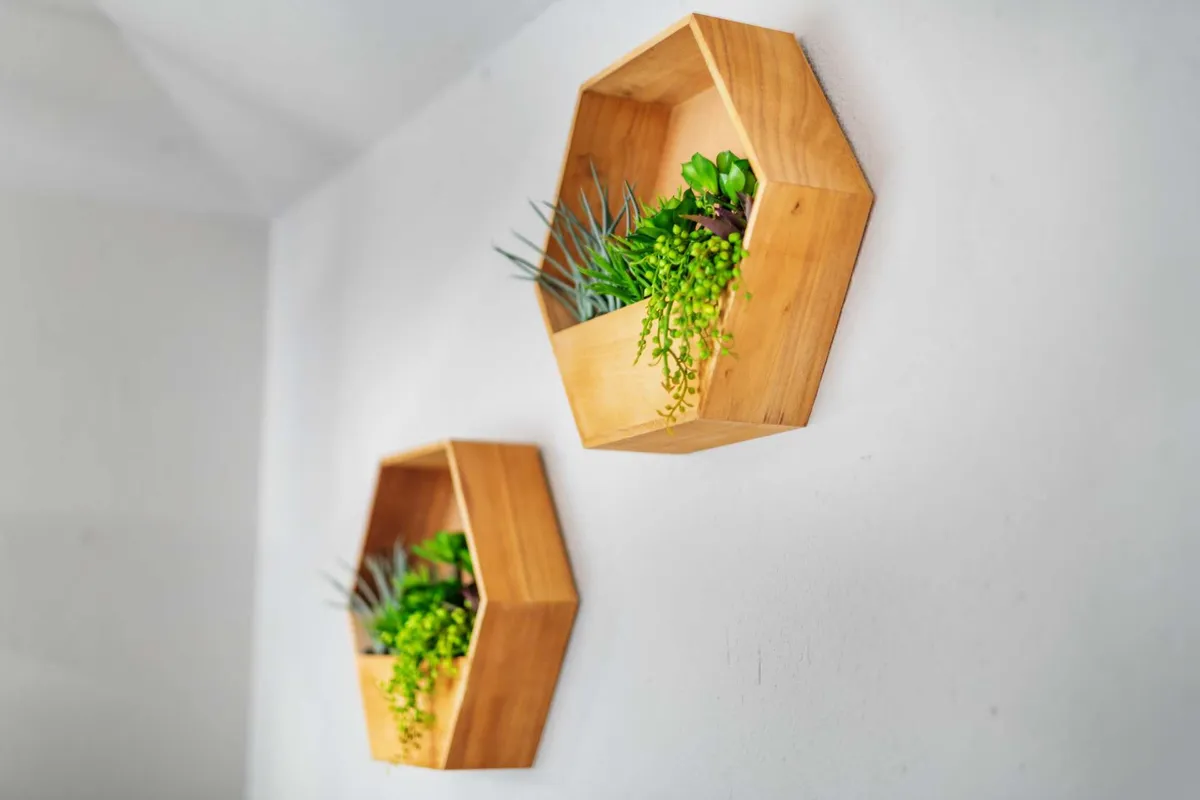
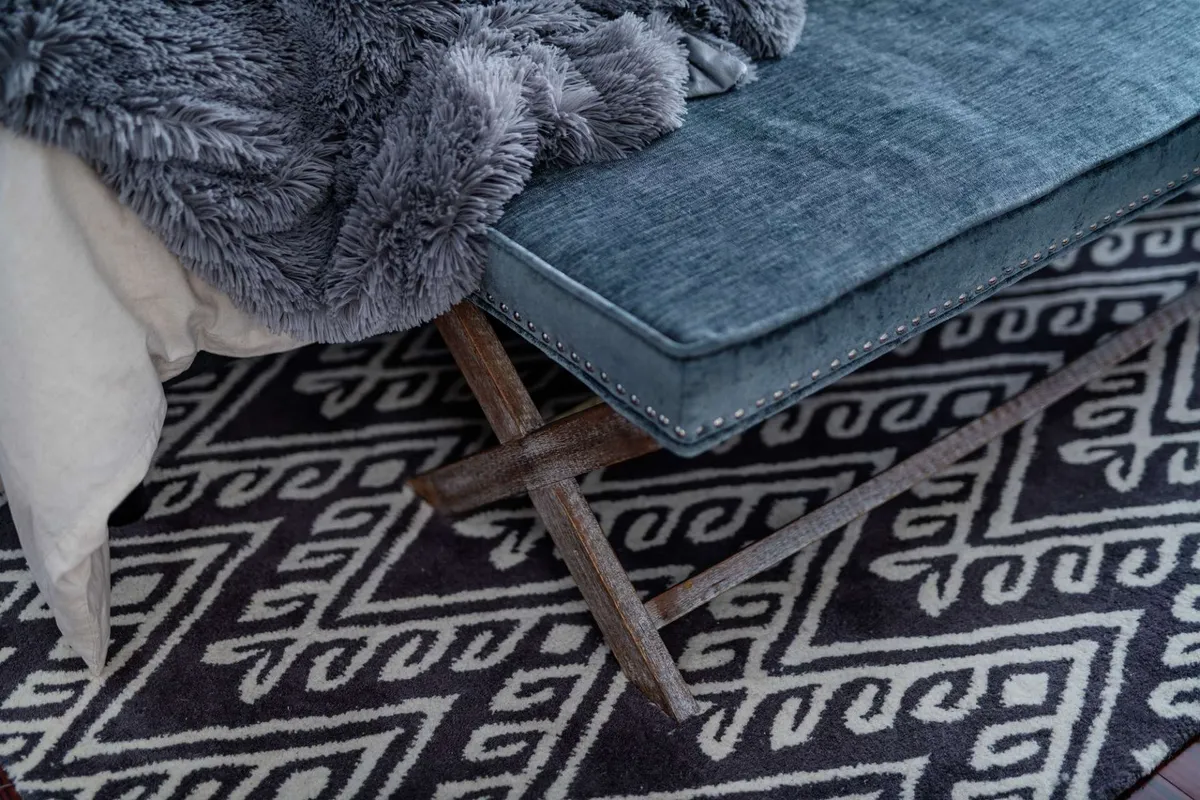
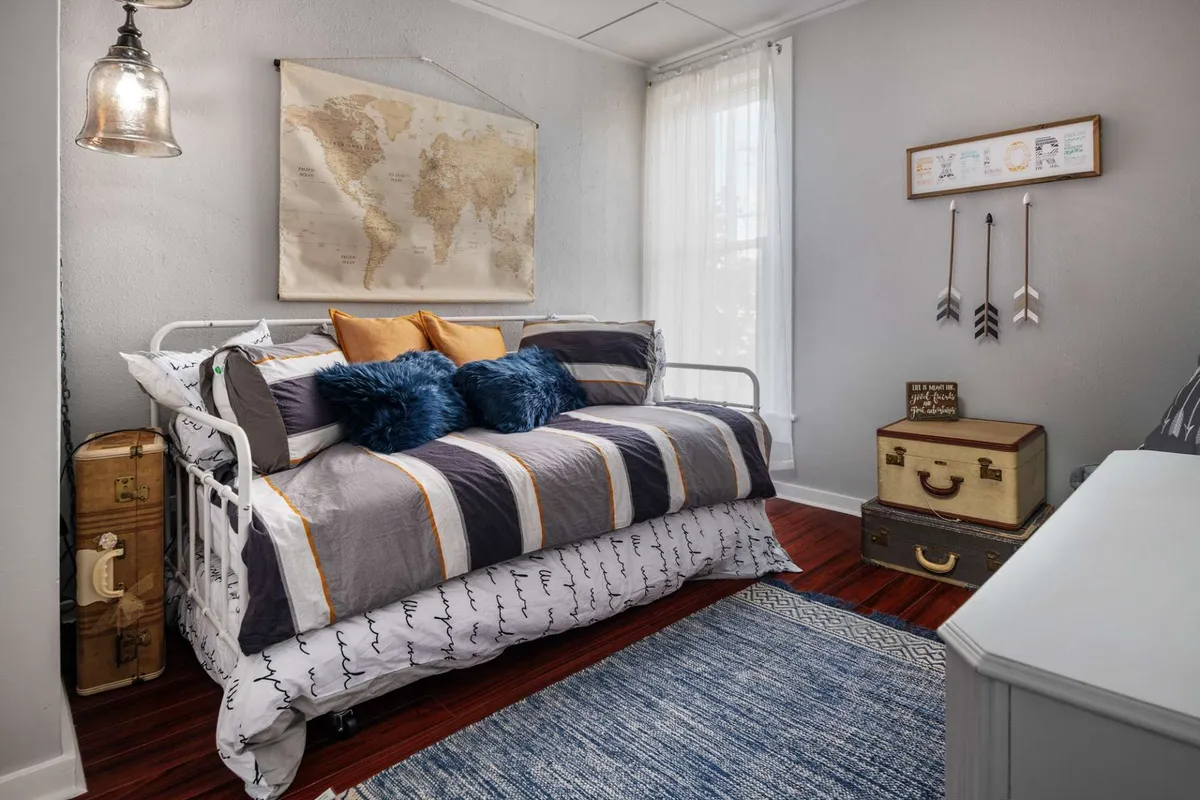
Pet-Friendly Stay & Green Spaces
Traveling with four-legged friends? This home welcomes up to 3 pets (with approval), with a $100 fee per pet (up to $300 total). The proximity to Charles Ames Memorial City Park and riverside trails makes daily walks a breeze. Enjoy a true family vacation, knowing everyone—including your pets—can be part of the adventure. The quiet, sidewalk-lined neighborhood provides a safe and pleasant setting for strolls, while the home’s deck offers extra comfort for both pets and people.
After outdoor fun, relax in style: unwind in spacious living areas and treat your pet to their own corner of your Victorian retreat.
Property Amenities All Essentials Included
Facilities & Security
Outdoor Space: Patio
Comfort & Lifestyle
Hair Dryer
Ice-maker
Dishwasher
Clothes Washing Machine
Clothes Dryer
BBQ Grill
Cable TV
TV
Laundry Basics: Clothes Dryer, Ironing Board & Iron, Clothes Washing Machine
Standard Essentials
This property includes a full set of standard essentials (such as towels, bed linens, basic cooking and cleaning supplies).
Ready to Book Your Stay?
Book your stay at this Gladstone Victorian retreat and enjoy the perfect balance of comfort, convenience, and historic charm—where every member of your group, including pets, can feel at home.
Select Check-in Date
Cancellation Policy: Strict
Cancelation PolicyYou can cancel this Vacay and get a Full refund up to 60 days prior to arrival
Important Information
Check-in and Check-out Procedures
- No specific check-in and check-out times or procedures provided in the property information.
Property Access
- No specific instructions on accessing the property or individual areas provided in the property information.
Policies and Rules
- No smoking allowed.
- Minimum age: 18 years.
- Children allowed.
- No events allowed.
- Pet friendly with approval. Pet fee required.
- Maximum number of pets not specified in property data.
Fees and Payments
- $100 pet fee per pet. Maximum total pet fee is $300 (for 3 pets).
Parking Information
- No parking information provided in the property data.
Utilities and Amenities Access
- High-speed internet.
- Climate control (minisplit A/C downstairs, window A/C units upstairs).
- Large flat screen LED TV with integrated Roku.
- Towels, bed linens, and hair dryer are provided.
- Dishwasher, ice-maker, cooking basics, and cooking space are available.
- Clothes washing machine and clothes dryer are available, as well as ironing board & iron.
- Patio (outdoor space) available.
- Smoke alarm and carbon monoxide detector present.
Safety and Emergency Information
- Noise levels are monitored with devices that track sustained decibel levels.
- Quiet time is from 10:00 pm to 8:00 am.
Other Critical Details
- Maximum occupancy: 10 guests.
- Sleeping arrangements: 4 bedrooms: 2 king beds, 1 queen bed, 1 single bed. (First floor – Bedroom 1: King bed; Second floor – Bedroom 2: King bed; Bedroom 3: Queen bed; Bedroom 4: Single/Twin bed.)
- 3 full bathrooms.